The features of IC-Prefab CAD
Characteristics:

IC-Wide slab is a CAD application based on AutoCAD and Revit. The application has been specially developed for the development of overview drawings, laying plans and detailed drawings of wide slab floors, both traditionally reinforced and prestressed. IC-Breedplaat has many years of knowledge and know-how in the design of wide slab floors, but especially also in the production of wide slab floors. Smart routines ensure that reinforcement and bars around recesses and collapsing facilities are adjusted automatically. The adjustments are constructive and economically justified, but above all can be produced by the existing machinery.


IC-Hollow core plate is also available based on AutoCAD and Revit. The application is tailored to all design aspects of prestressed hollow core floors. The effects of recesses on the (prestressed) reinforcement are monitored by the software and, where necessary, provisions are made to guarantee the quality and performance requirements of the end product. Additional modules are available for the optimum preparation and layout of job plans. Modules are also available for expedition management and planning. IC-Hollow core plate can handle any type and model of channel plate. Usually via configuration settings, sometimes via a bit of additional customization.
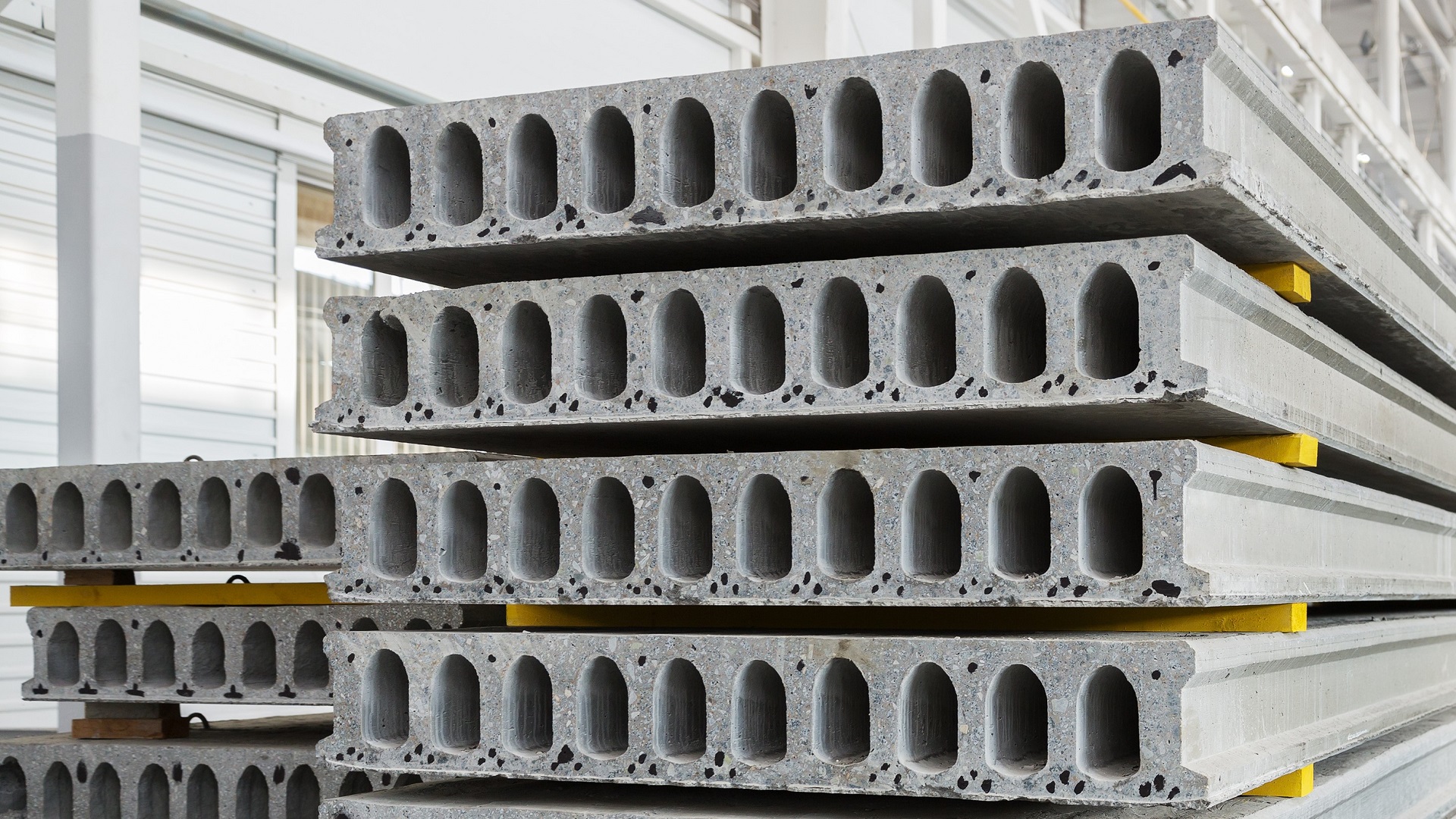


IC-Ribcassette is a CAD application based on AutoCAD and Revit. This application has been specially developed for ribbed cassette floors. There are many types and sizes of ribbed cassette floors on the market. IC-Rib cassette is configurable such that this large variety fits within the standard software solution. And is something different or additional required anyway? Then our consultants and programmers are ready to arrange that. We develop this as much as possible within the existing standard software, so that the management and maintenance of the custom work is part of the development of new versions.


IC-Hollow wall is basically a double version of IC-Wide slab. This is how the product was once created: the mounting of two wide slab plates next to each other, whereby the reinforcement bars also form spacers for the two wall elements. Wide plates have their own characteristics and details during design and engineering; hollow walls have that too. Matrix Software has years of experience with these two special prefab concrete products. Our specialists are knowledgeable and know what is involved in the engineering and control of production machines. Designing and producing faster and more efficiently starts with Matrix solutions.
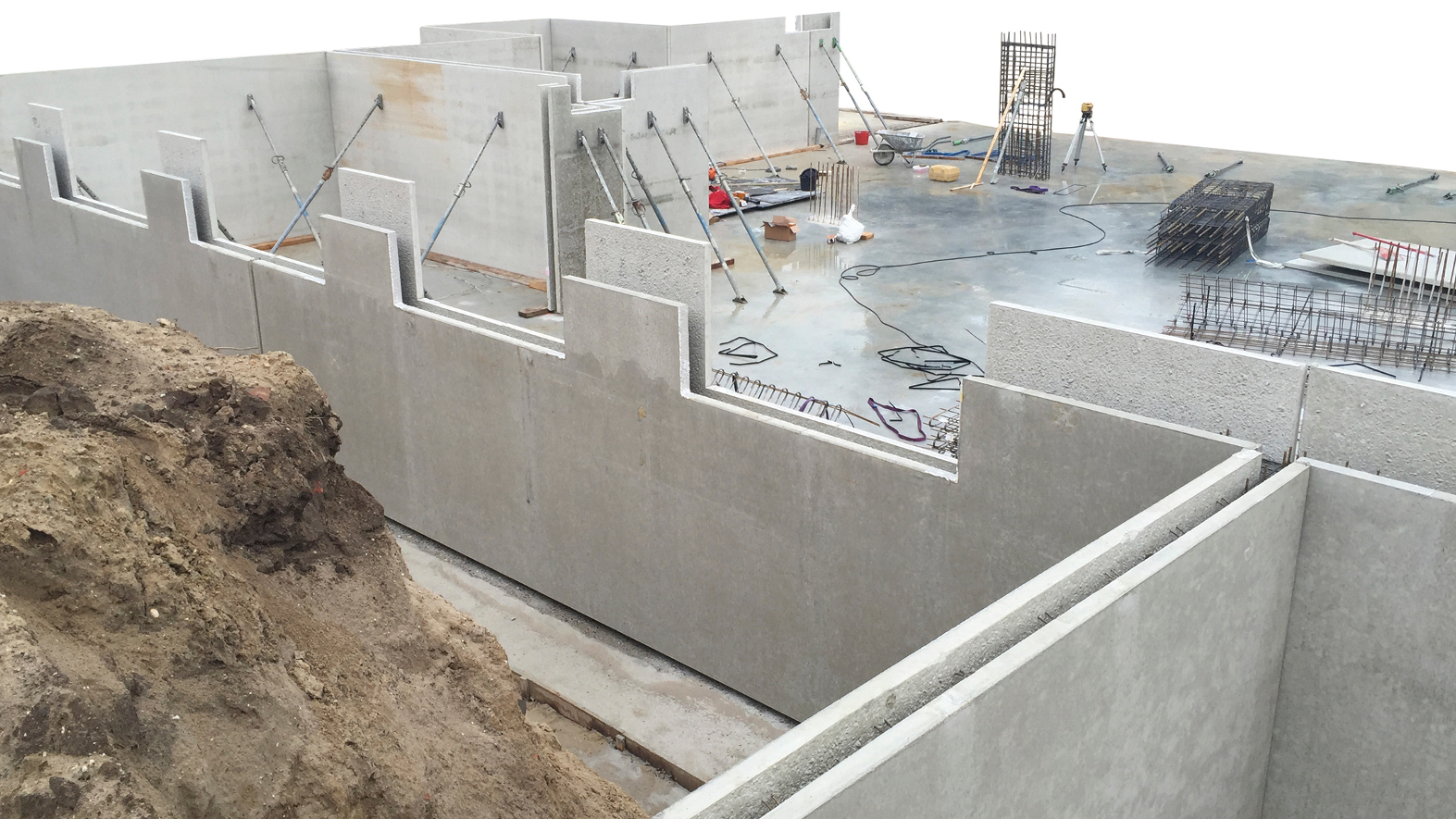


IC-Solid walls is the solution in the area of overview and detailed drawings for the engineering and the production of prefab concrete solid walls. With IC-Solid walls you are able to easily model and reinforce solid walls. Be surprised by the functionality with which IC-Solid walls efficiently and effectively works out solid walls. Once the solid walls have been worked out, ic-prefab automatically generates all required production data such as drawings and CNC files.
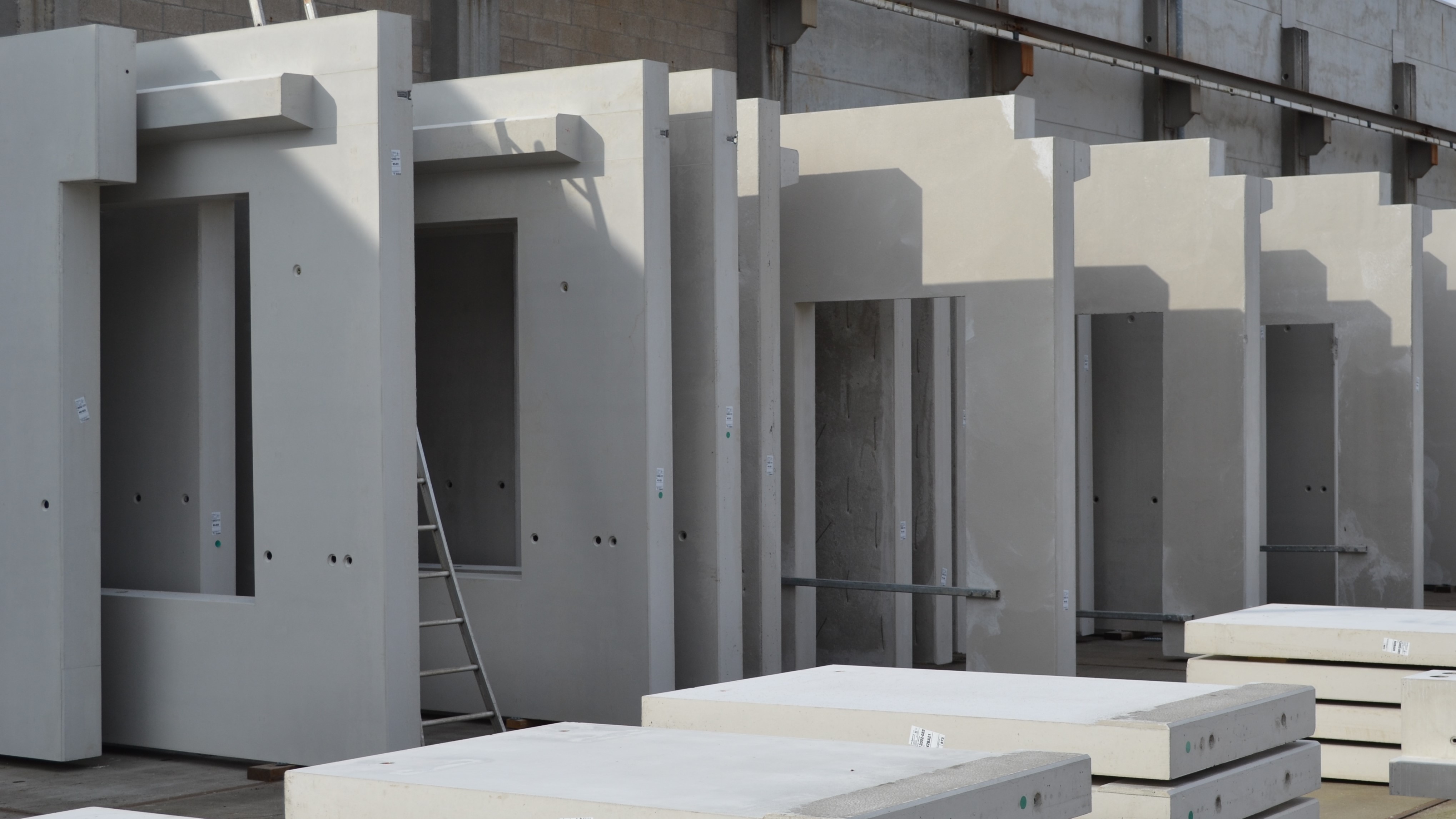


IC-Beam floor is the application for modeling and detailing all forms of prefab concrete formwork for beam-shaped elements. Whether it is a 'thick wide slab', or a wide slab with raised edges, or any other random shape, IC-Beam floor has all the necessary options for the detailed engineering and production of beam floors.
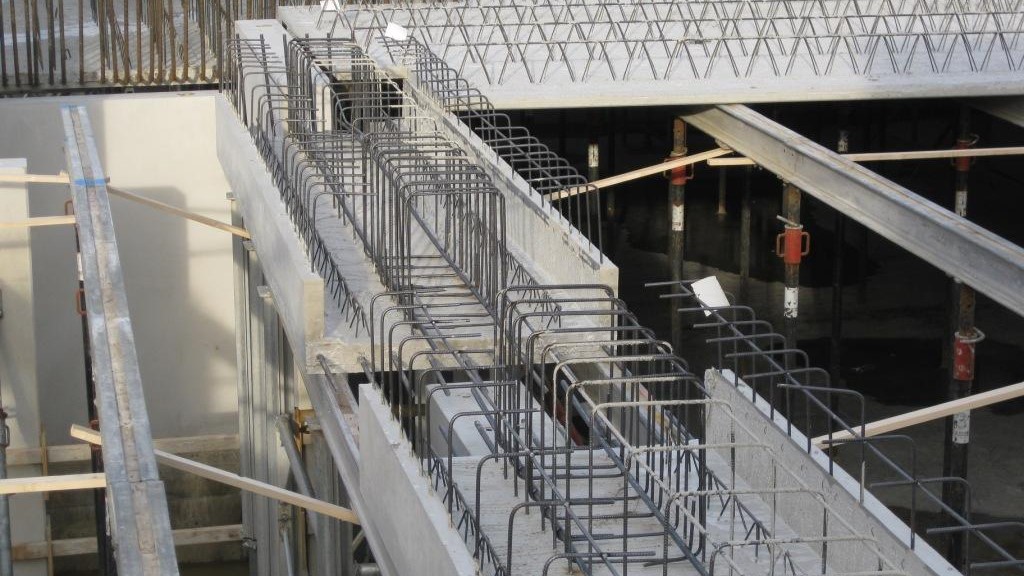


IC-Beam is an AutoCAD application for designing and detailing prefab beam foundations. Most prefab systems are based on beams with ridges and recesses. This system lends itself well to prefabrication and results in parts that are easy to transport and assemble. IC-Beam ensures an efficient and optimal design of this foundation system. It controls all the necessary information for the production of the beams. From overview drawings to production drawings. And from CNC data for concrete molds to data for the bending and braiding machines.
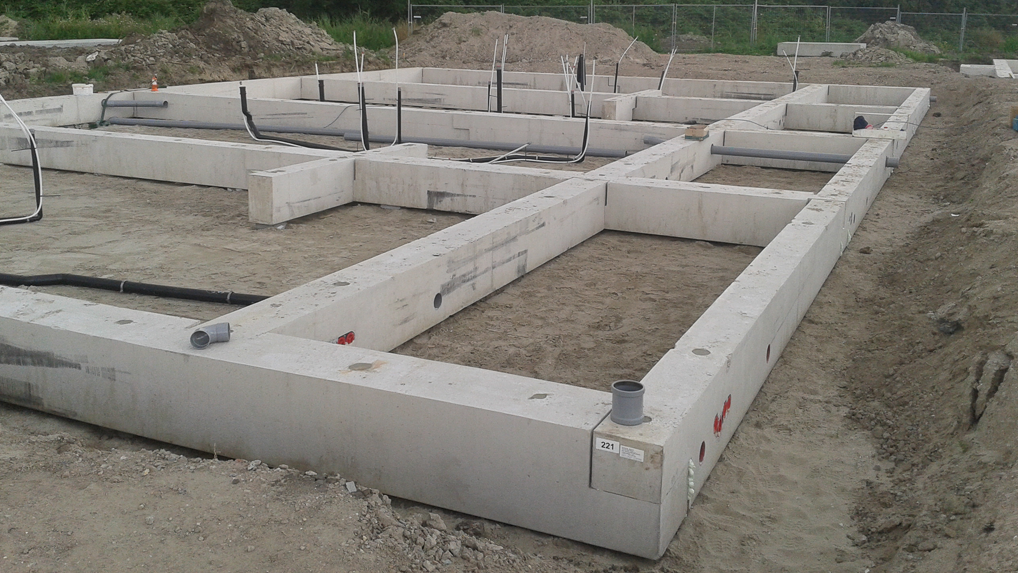

Let us advise you
The design and production of concrete structures is a specialism and requires expert advisers. We would like to give you expert advice on the possibilities of ic-prefab for producing precast concrete. Call us or respond via the website for a meeting with one of our consultants. Do you want to discover the operation and vision of the software yourself? Request a demo.

