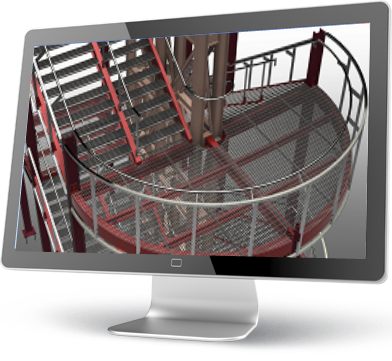The features of Autodesk Advance Steel
Characteristics:
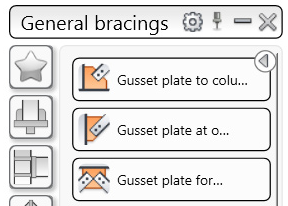
The strength and speed of Advance Steel is formed by the parametrized design of steel connections. An extensive range of connection types is available, based on years of development and experience.
If a connection should be slightly different, the parameterized connection can still be changed. And the most extraordinary and spectacular connections can always be built from multiple parametric connections in combination with manually applied plates, welds, holes and bolts.
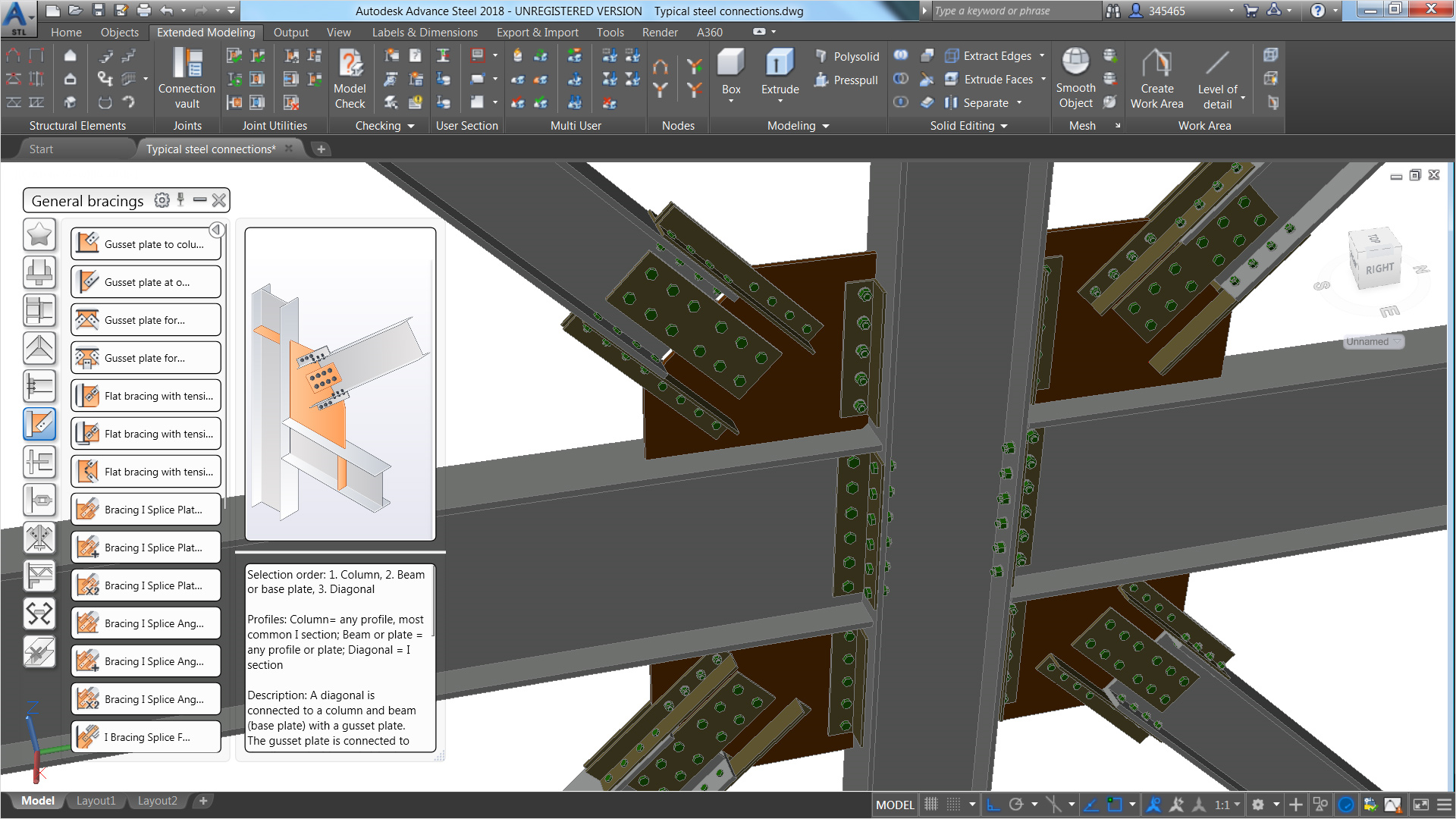
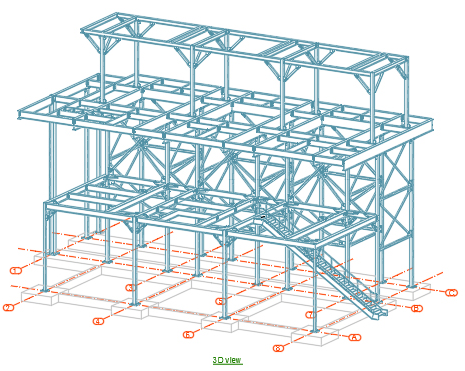
All types of drawings are conceivable: overview drawings, workshop drawings, sectional drawings, details. These drawings have been parameterised and put together with a few clicks based on standard character styles. The workshop drawings can be generated on collection sheets or in A3 or A4 book format as desired. Advance Steel has been able to limit the finishing of drawings to a minimum due to years of expertise and practical experience.
Changes in the design, in the construction phase and with that in the production phases are the rule rather than the exception. Advance Steel has a handy and smart system for revision management. Already detailed parts and parts still to be changed are clearly administered and monitored. This keeps grip on all revisions and mistakes in the production and delivery process are reduced to a minimum.
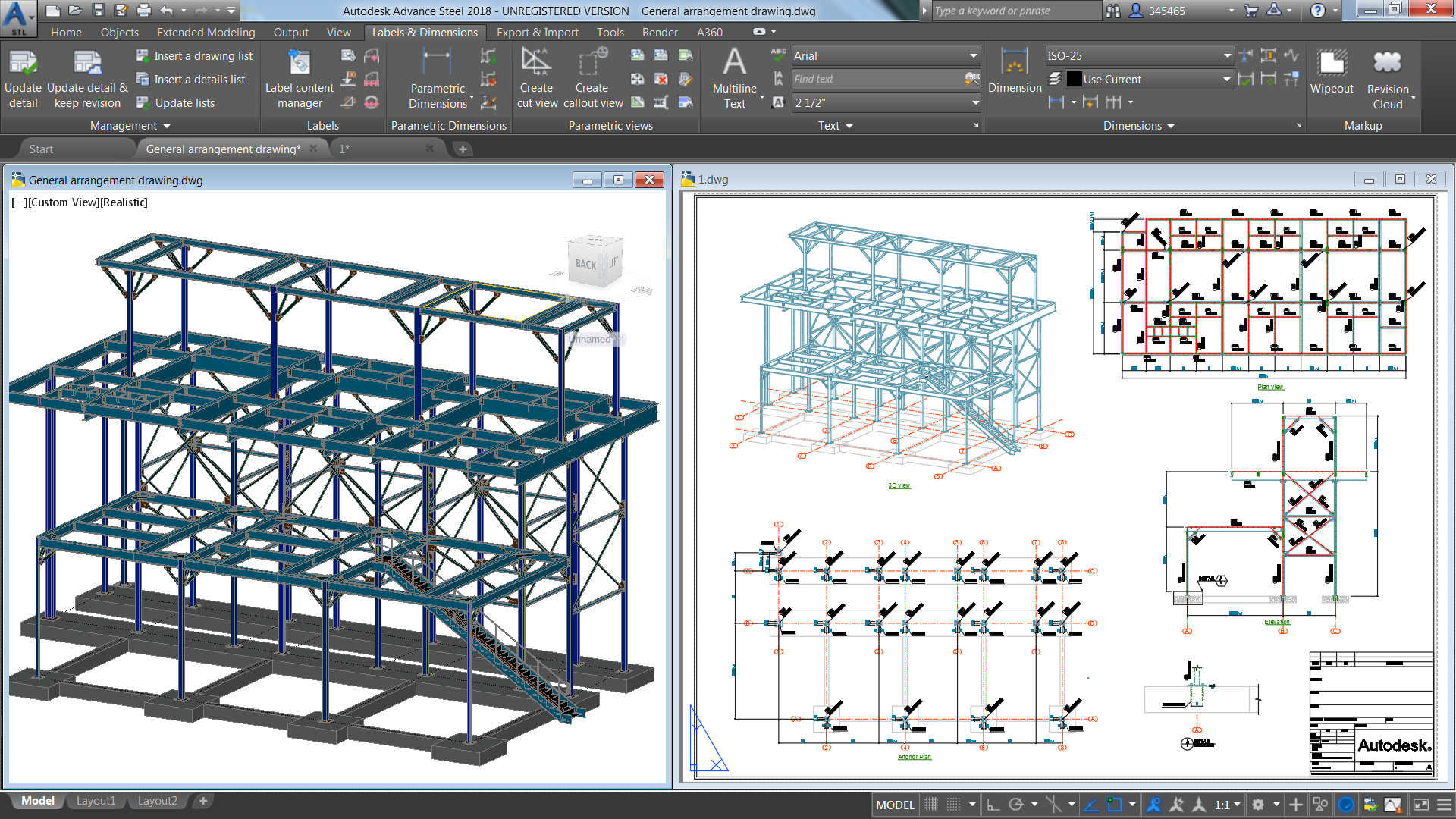
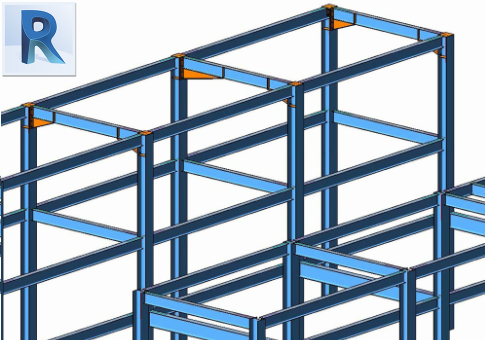
Autodesk Advance Steel is suitable as a BIM tool to work with the design of architects and constructors. Using a synchronization tool, the sample designer has all the relevant data from the design model. After detailing all steel profiles and steel connections, these can be synchronized back to the Revit model. This gives the BIM manager an up-to-date steel model, both within Advance Steel and within the Revit model.
In addition, a Revit plugin is available with which designers can model frequently used connections within Revit without needing Advance Steel. Through the synchronization tool and the Revit plugin Advance Steel is a very versatile BIM solution for steel constructions for Autodesk users.
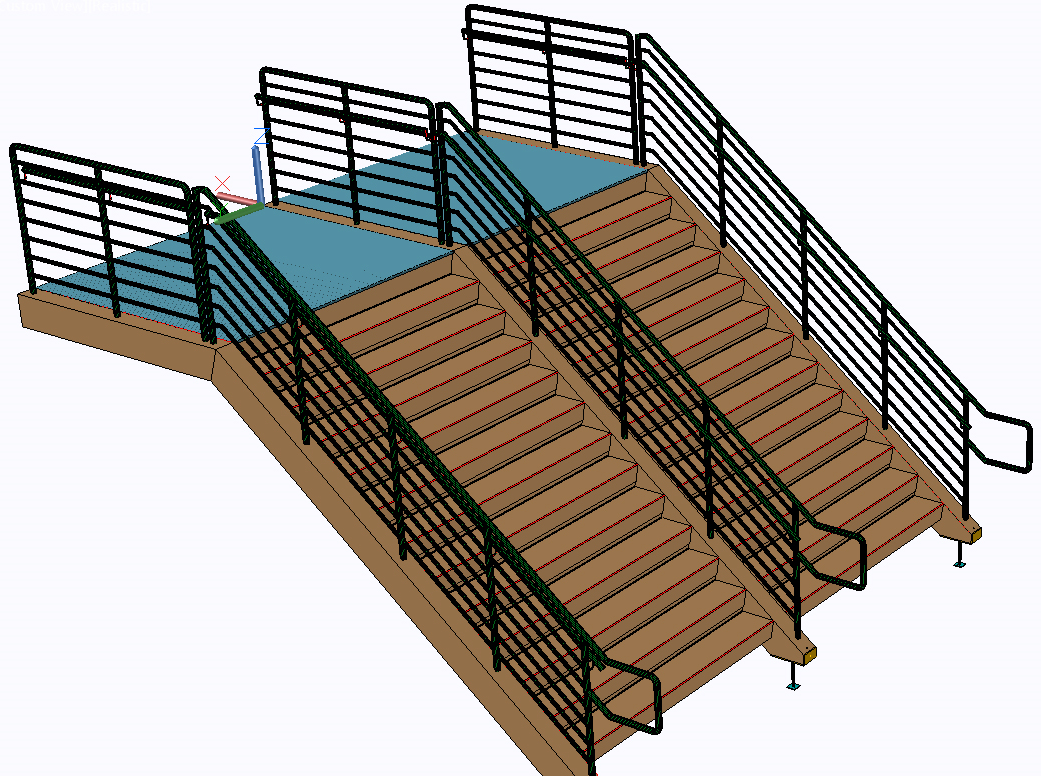
Advance Steel has a powerful module for stairs, slants and cage ladders. You can choose from an extensive library. With just a few actions and settings, complete models and working drawings are generated in an instant.
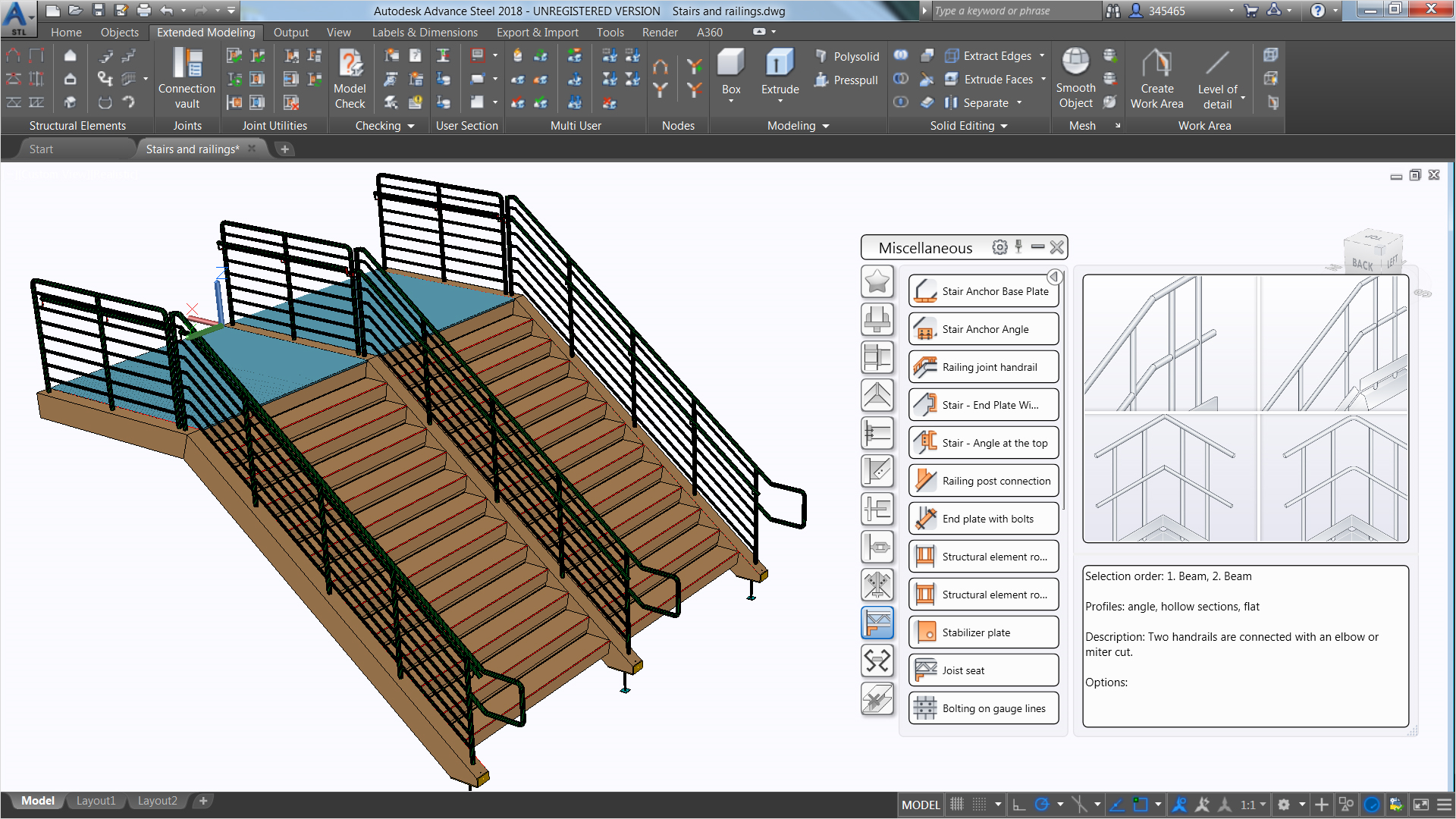
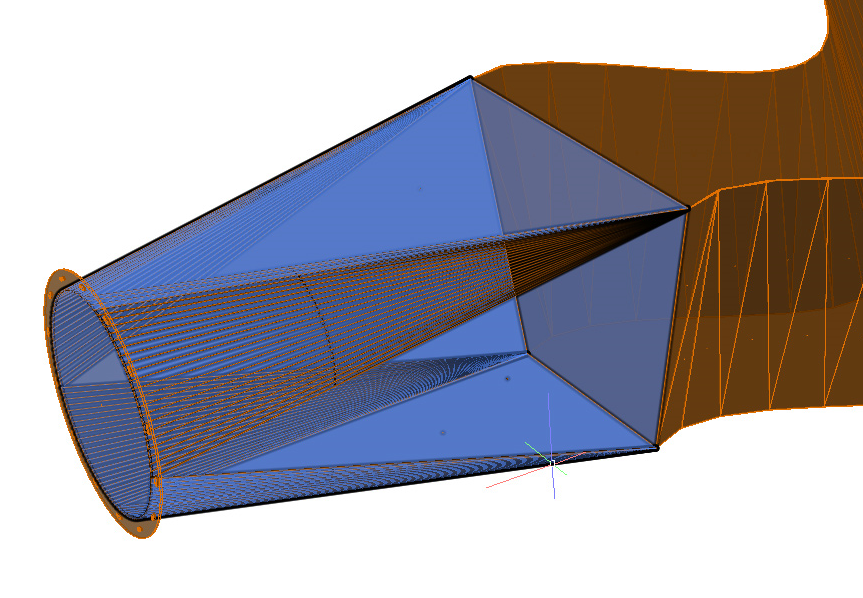
Unique in Advance Steel are the functions for sheet metal, bending and forming. Almost every imaginable construction that is built up from sheet metal can be modeled and produced. Whether it concerns simple facilities such as lips and facade supports, or complete silo or tubular constructions, with Advance Steel these can be designed with smart tools.
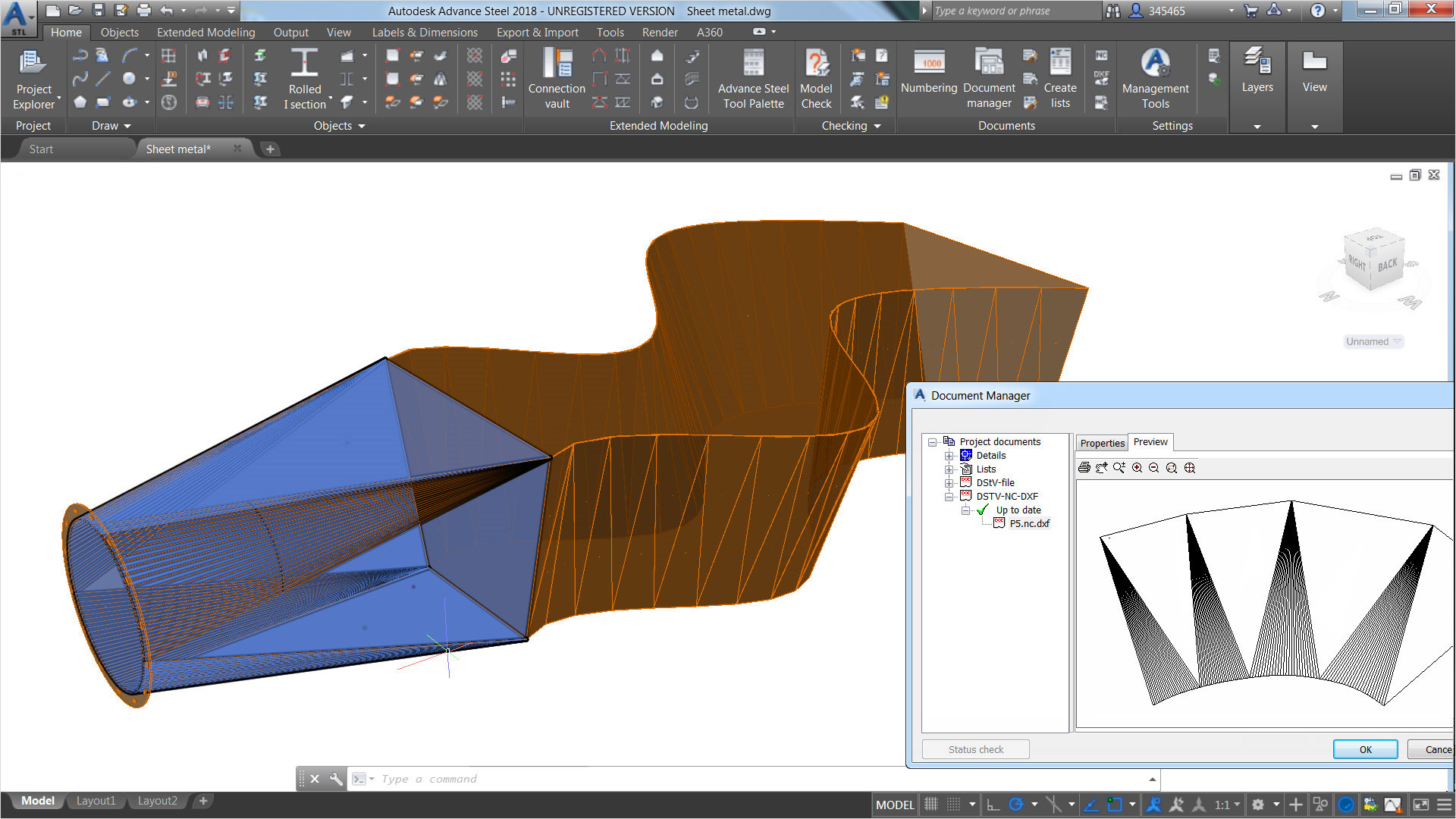
Since many years Matrix Software has built up knowledge and experience of Advance Steel. As a partner of the French / German Graitec, Matrix has been a representative for years for the Netherlands and Belgium. Every employee of the steel construction team has 20+ years of experience in 3D modeling, 3D detailing and production of steel constructions.
Matrix has developed a special set of databases and settings. It is geared to the Dutch and Belgian methods for the design, drawing and production of steel constructions. This localization set gives every sample a "jump start" and regulates many common settings. In addition, Matrix as Graitec's partner offers the PowerPack, a set of tools that complement Advance Steel and Revit.
Get more out of Advance Steel by choosing the Matrix Software service. Illustrators are trained by trainers with knowledge of business. The helpdesk provides expert support to drafters. And the Matrix localization set and the Graitec Powerpack ensure that draughtsmen are taken care of.
We are happy to advise you
The design of steel structures is a specialism and requires expert advisors. We would like to give you expert advice on the possibilities of Advance Steel for the production of steel constructions. Call us or respond via the website for a meeting with one of our consultants. Do you want to discover the operation and vision of the software yourself? Request a demo version.
