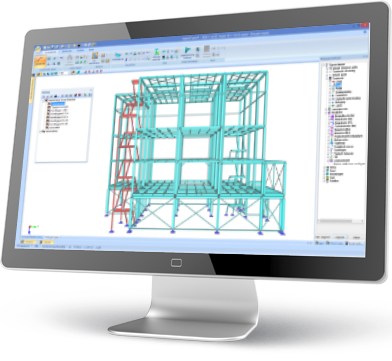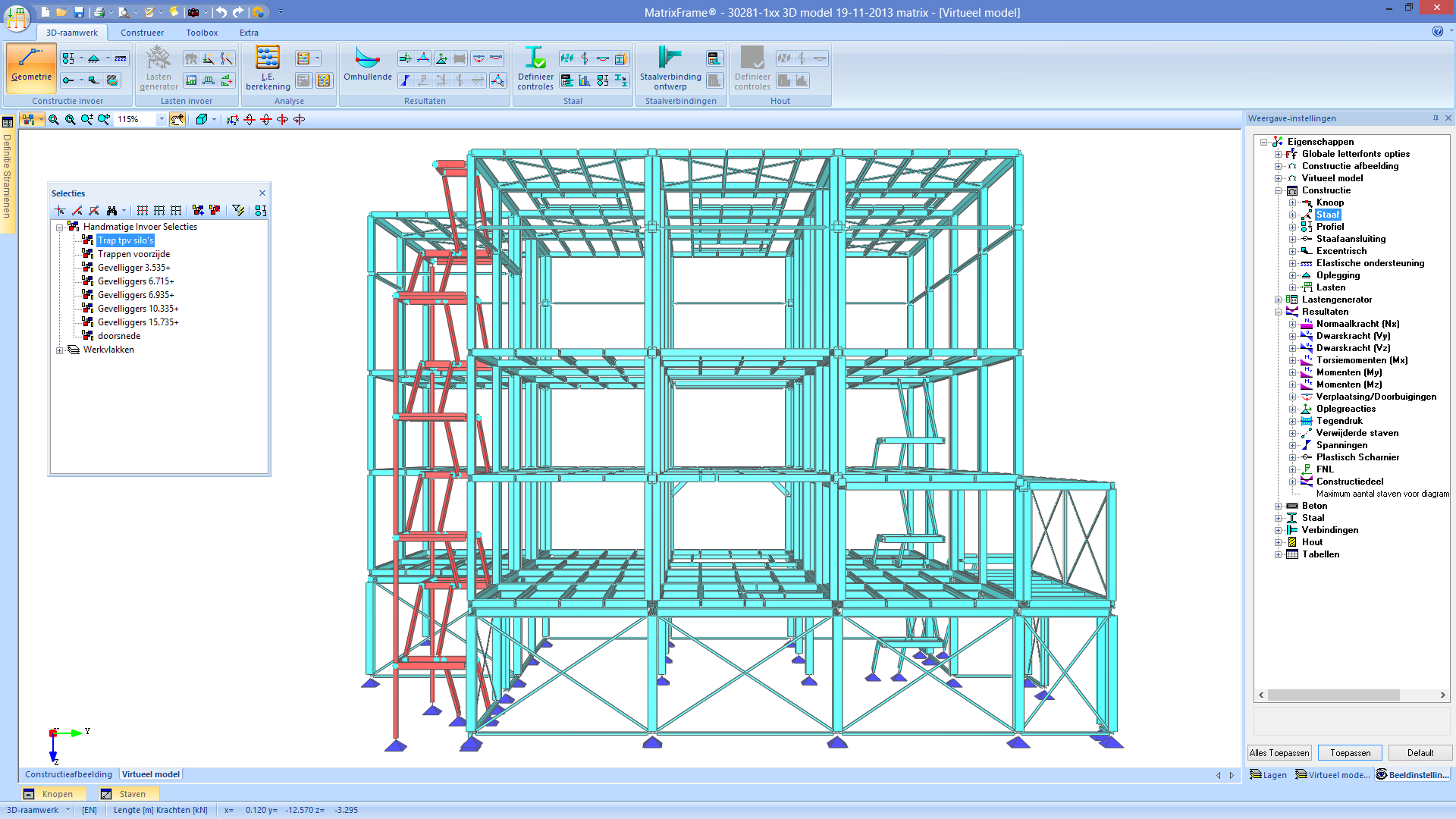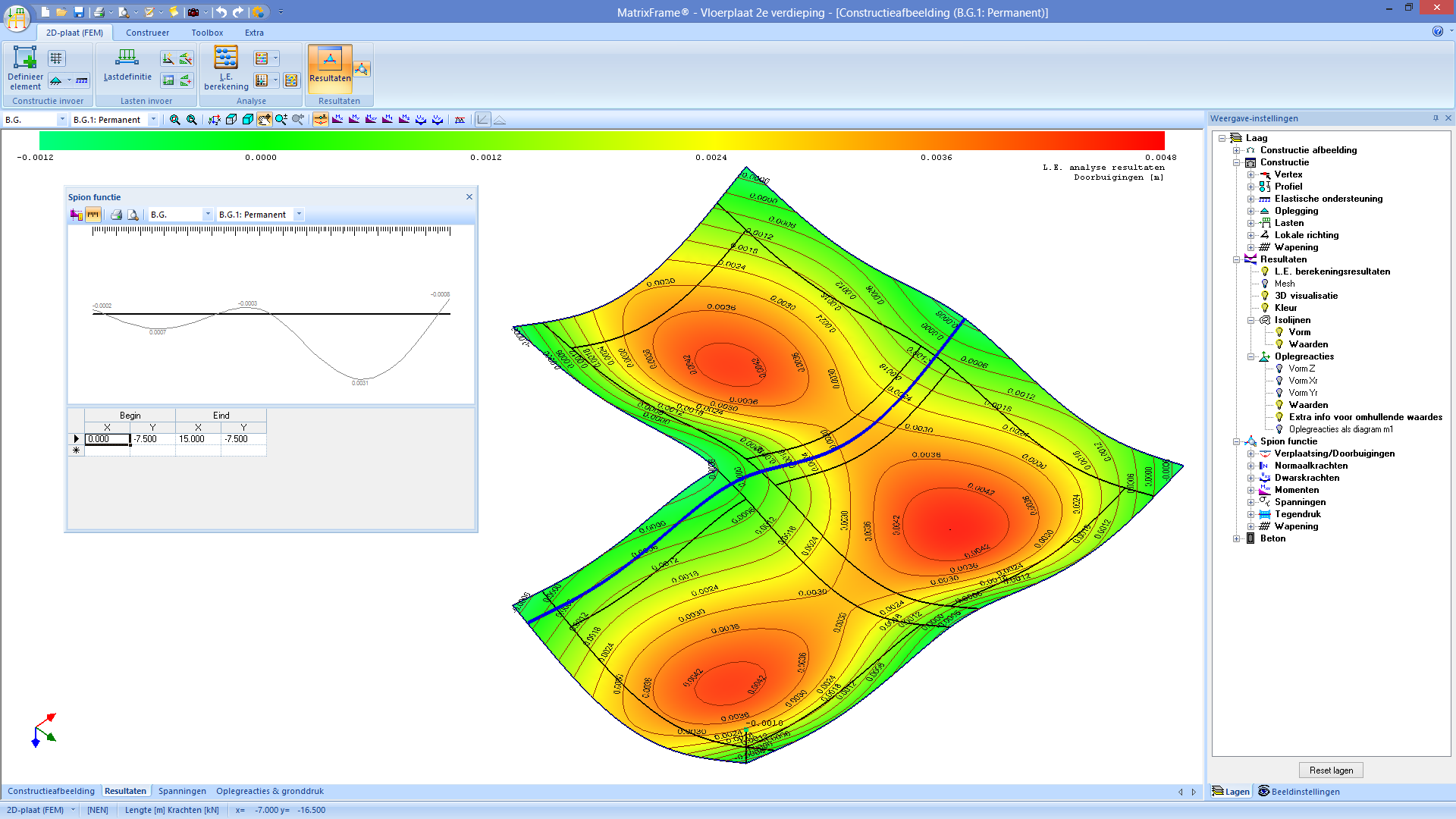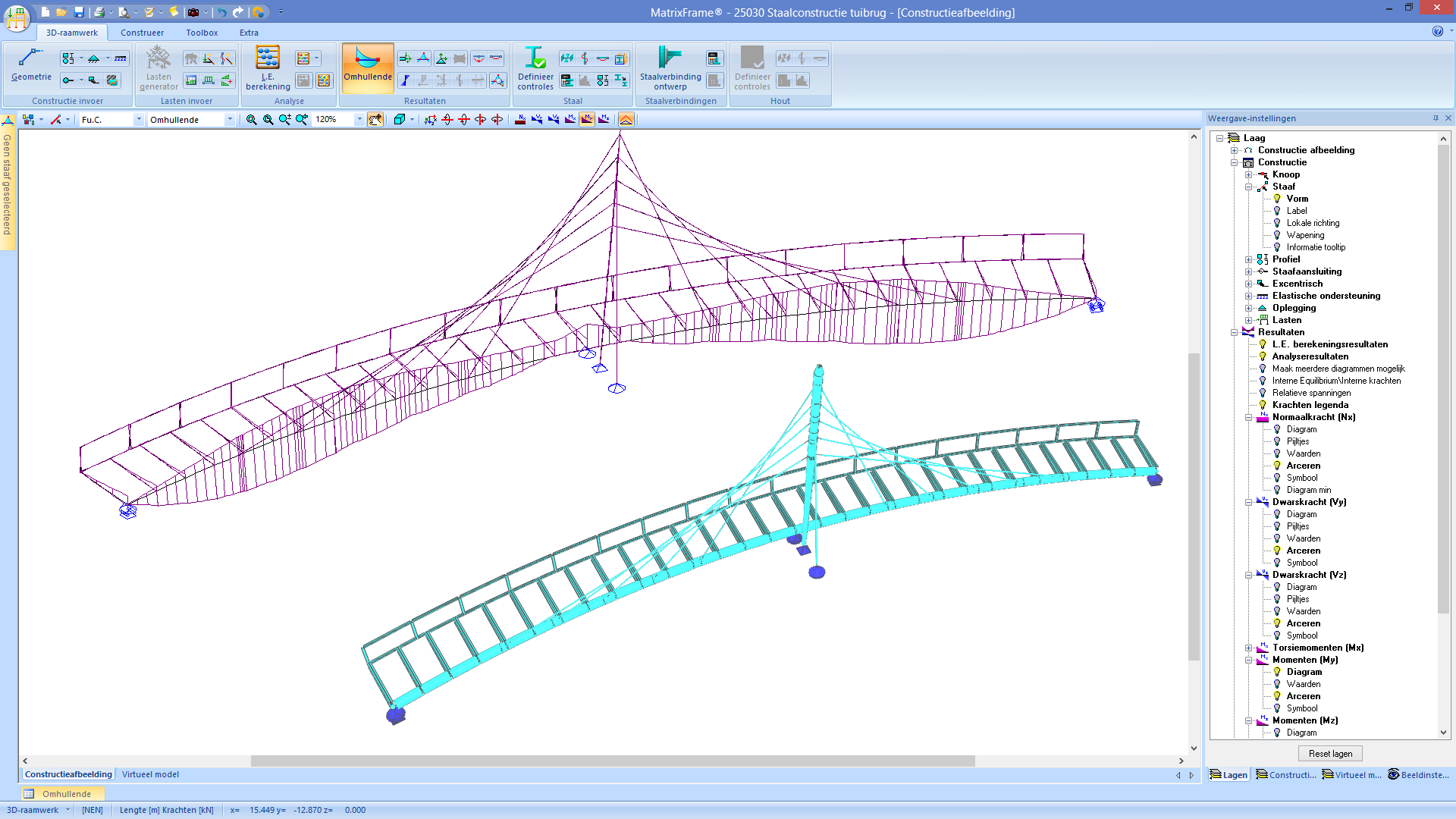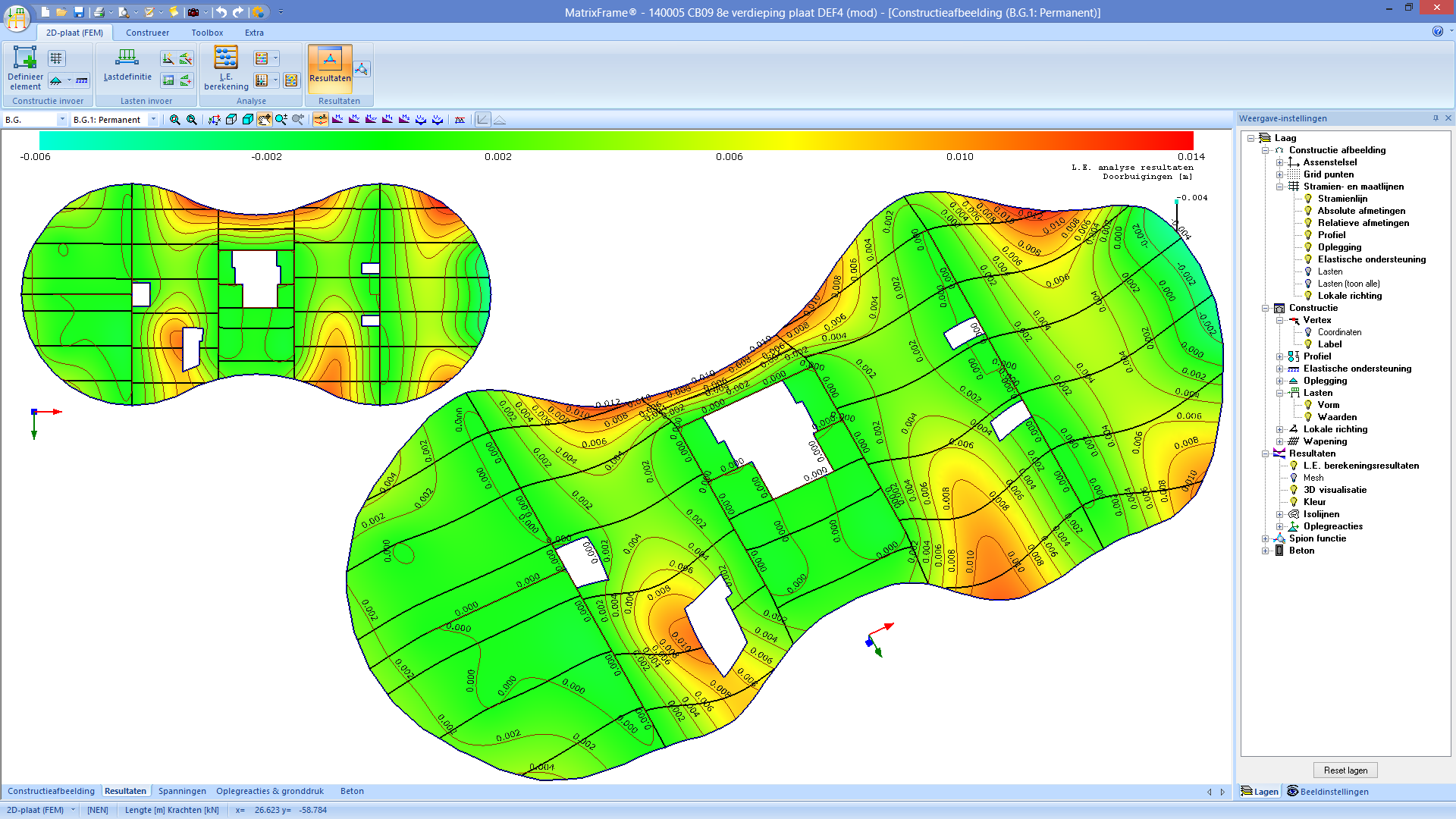The features of MatrixFrame
Characteristics:
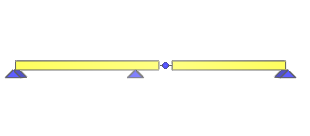
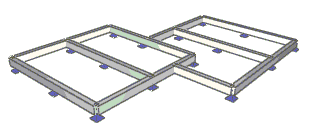

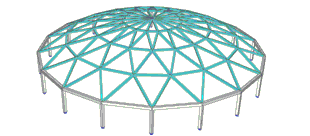
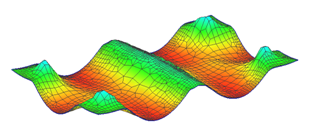
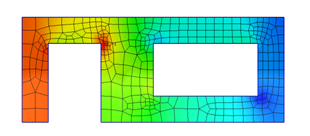
MatrixFrame is a modern software program for structural engineers. It consists of modules for continuous beams, 2D grillages, 2D and 3D frames, slab floors and walls. Together they share the same analysis modules for mechanical analysis and for code checking. This makes working with different construction models within one environment simple and user-friendly.
For experienced and for beginning engineers
Working with MatrixFrame is simple and user-friendly. The "Easy-to-learn & easy-to-use" interface is ideal for self-study and novice users. Thanks to the clear division into main and sub functions, the software is taught quickly and easily. Even with less frequent use, the step-by-step plan makes it easy to pick up the software again. For experienced users and ideal for the 3D environment a "CAD" interface has been created, in which all functionalities are available simultaneously. MatrixFrame suits every type of user.
International
The software is available in the languages Dutch, English and German. The language selection for the screen and the language selection for output can be set independently. It is possible that a constructor in Dutch does his input and calculations and chooses the English language for reporting. In addition to the general Eurocode (EN), the Dutch NEN-EN, the German DIN-EN and the Belgian NBN-EN are supported. The profiles library contains internationally applied profiles.

A large part of the strength calculations that end up with a structural adviser consist of beams or beams, supported by two or more support points and a possible canting. With the help of the Continuous beams program, the user is able to make a large number of designing or controlling calculations in a short time frame.
The basic module consists of the calculation of the force distribution and the deformations. Extensions are available for dimensioning and testing according to Eurocode standards for concrete, steel and wood. The MatrixFrame - Continuous Beams program designs beams with a minimum number of operations at a maximum speed.

MatrixFrame - Grillage is the program for the rapid and efficient design of balcony grilles, such as a grid of foundation beams or steel beams, in its entirety. Because the work is done in a 3D environment, the balcony grid can be entered and calculated in its entirety. In this way, the constructor can assess and optimize the construction at a glance. Beam grids use the advanced beam element, just like continuous beams. Connections and crossings between beam grille elements ensure an automatic transfer of bending and wringing moments and lateral forces. The loads and the supports are introduced independently of the geometry, so that optimization of the grid can easily be carried out.

The 2D Framework component is one of the most frequently
used components together with Continuous beams. The program
is ideal for fast and insightful design of portal and truss
constructions. The modeling is simple and intuitive. The
strengths and deformations are visible at the touch of a
button. And the seamlessly integrated standard controls for
concrete, steel and wood make this module a powerful design
tool.
MatrixFrame - 2D Frames is popular among engineers.
Many educational institutions, including Delft and Eindhoven
Technical University and almost all colleges of higher
education use MatrixFrame in the educational program.

MatrixFrame 3D frames are suitable for calculating 3D bar and frame constructions. The philosophy and method is identical to 2D frameworks. In order to properly schematize the calculation model and to keep it constantly clear, this module has been extended with additional visualization options. Models can be seen from all directions. In addition, there is a 3D dynamic view option with which each viewing angle can be chosen. Smart selection functions make it possible to show parts of the structure or temporarily turn it off.
MatrixFrame 3D is also seamlessly connected to modules for norm testing in accordance with the Eurocode, where buckling lengths can also be automatically determined for 3D constructions. The literature for buckling lengths is mainly focused on 2D models. The programmers of Matrix have succeeded in applying these for 3D as well. And of course all special calculation options are also available, including elimination of tension / pressure rods, GNL and FNL analyzes, non-linearly resilient rod connections and imposition and stability analysis.

Plate constructions increasingly have a complex design. Round and oblique shapes make it difficult to apply the strip method or the GTB tables. Constructors benefit from a user-friendly and powerful calculation program according to the finite element method (FEM). A program that must also have a short and concise report.
Basic module
MatrixFrame offers the possibility to enter random plate contours, free point and line loads and free placement of supports. The geometry structure is completely free and is not limited by any element division. The advanced mesh generator independently determines the layout of the elements. This takes into account the location of the supports, the loads and the geometry build-up. Some pre- or post-processing at element level is not necessary.
Concrete reinforcement
With this module, concrete floors are provided with reinforcement according to the Eurocode. All forces are converted into reinforcement moments in the different directions. On the basis of these forces, the basic reinforcement and additional reinforcement are designed with reinforcing nets or with loose rods. The shear force is also tested.

Like FEM Floors, walls are also increasingly being designed freely. The wall is set up in a 2.5D environment, allowing the wall to be fully loaded, loaded and calculated with recesses. The application works with the same look-and-feel as the other components within MatrixFrame.
Basic module
The basic module concerns the introduction of the geometry with boundary conditions (supports, recesses and stiffenings) and cross-section and material properties, the introduction of loads and combinations, the linear elastic calculation and the presentation of the forces and deformations.
Concrete reinforcement
With this module, concrete floors are provided with reinforcement according to the Eurocode. All forces are converted into reinforcement moments in the different directions. The walls are armed based on these forces. If walls have considerable normal forces, as a result of which they have to be reinforced as a column, MatrixFrame provides them.
