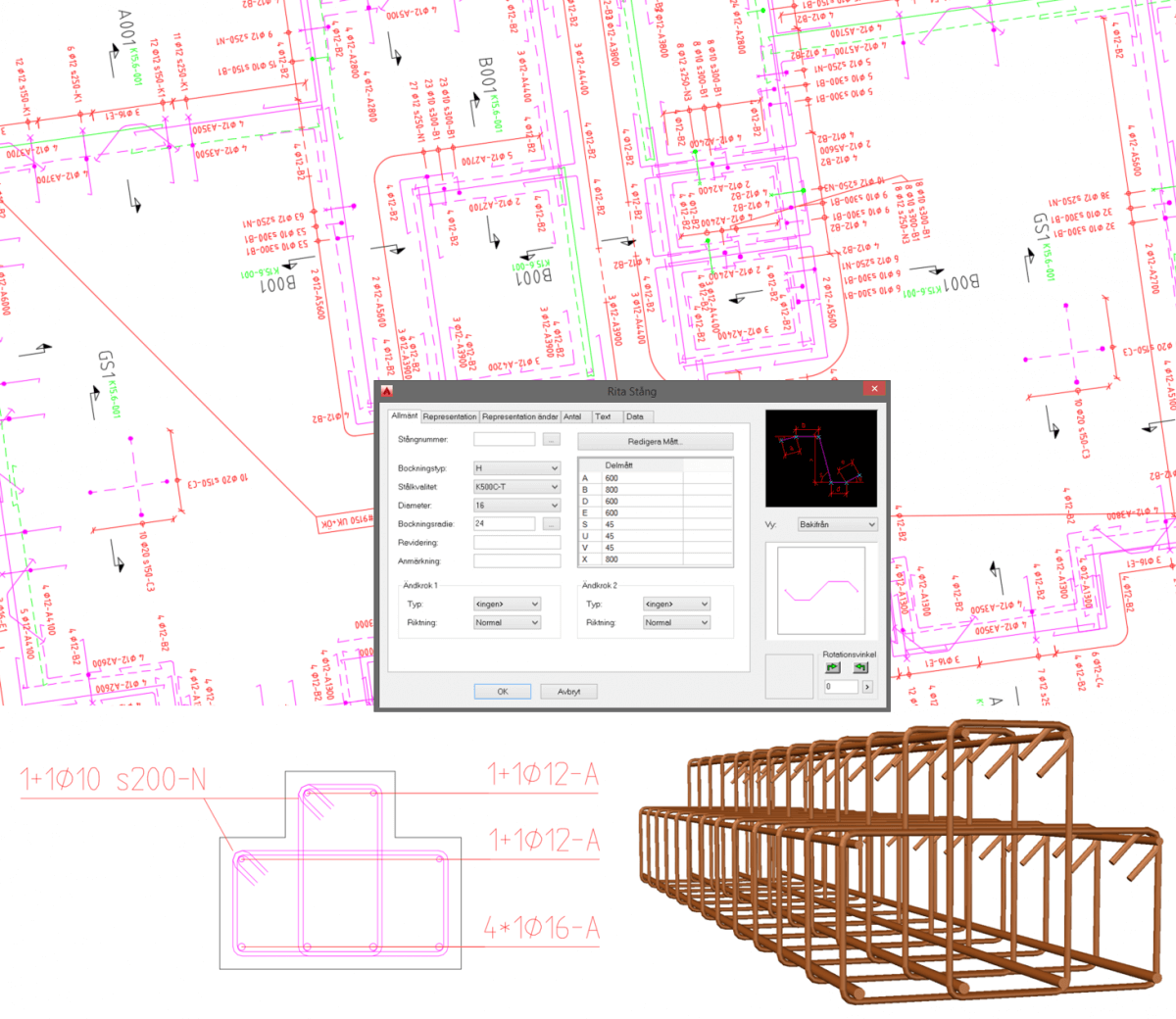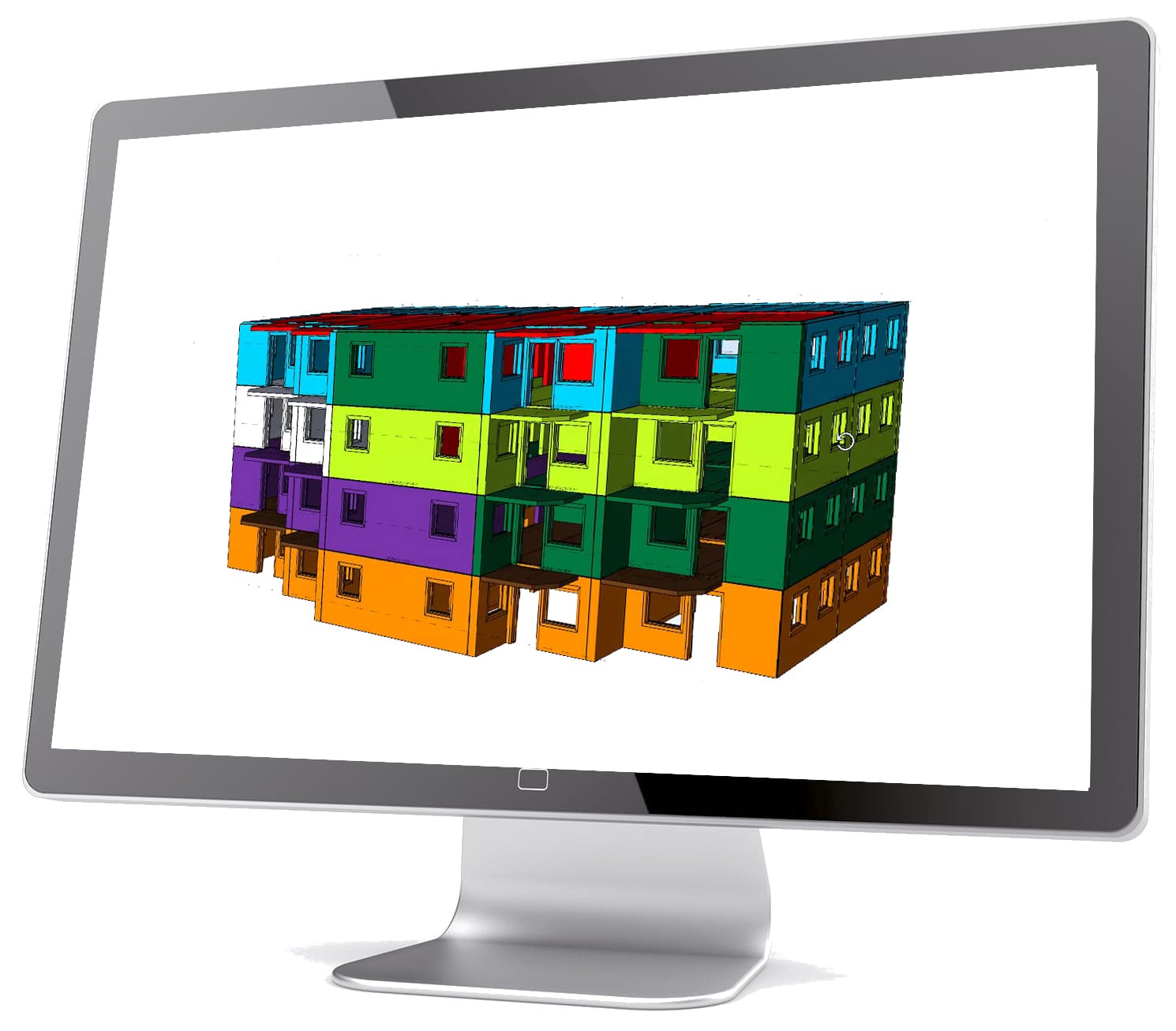IMPACT Design Case Studies

Precast 3D Modelling and Planning
The TCT precast factory makes a range of precast products such as sandwich wall panels, solid wall panels, columns, beams, slabs, and more. TCT implemented IMPACT, an optimal system for Precast 3D Modelling and Planning.
By implementing the new IMPACT Design software, TCT got many benefits: 3D modelling of all projects, automatic generation of shop drawings, and automatic sharable BOM for entire projects.
The features of IMPACT Design
Characteristics:

The IMPACT Wall module supports your design and detail precast walls in 3D, including automatic lift and bracing generation and automatic center of gravity computation. It produces automatic shop drawings, reports, and, in combination with the IMPACT Reinforcement module, automatic reinforcement templates.
The features of IMPACT Wall include but are not limited to electrical keys, cast-in materials, corbels, openings, edge details, recesses, automatic connections, lintels, wall ties, thickenings, and advanced geometry.
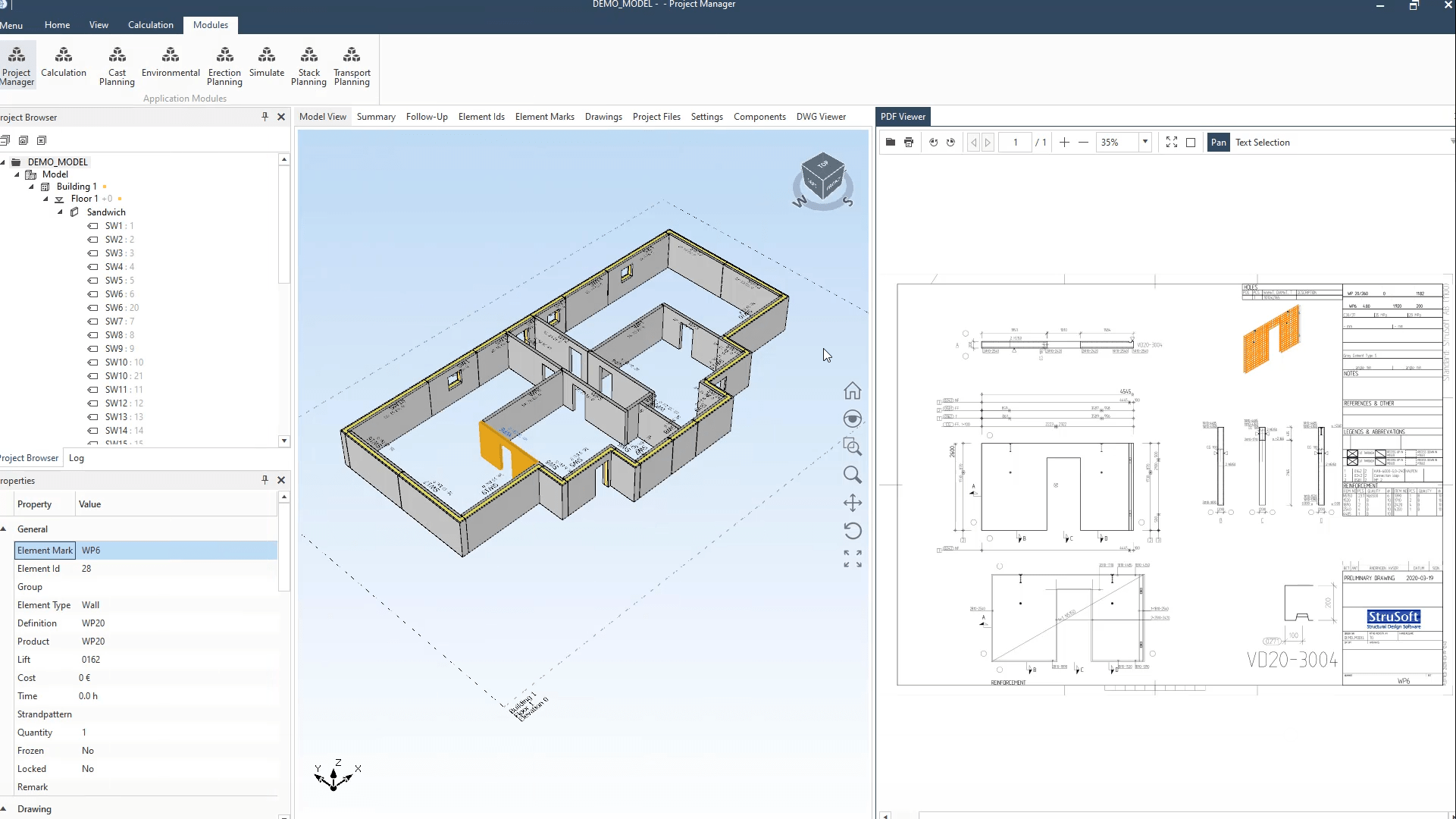

The IMPACT Sandwich Wall module helps you immediately update your drawings and models in a 3D model, plan, elevation, or shop drawing. Your whole sandwich wall design project is synchronized automatically with all your graphics.
IMPACT Sandwich Wall features the same options as IMPACT Wall, all working on multiple layers of the Sandwich panel.
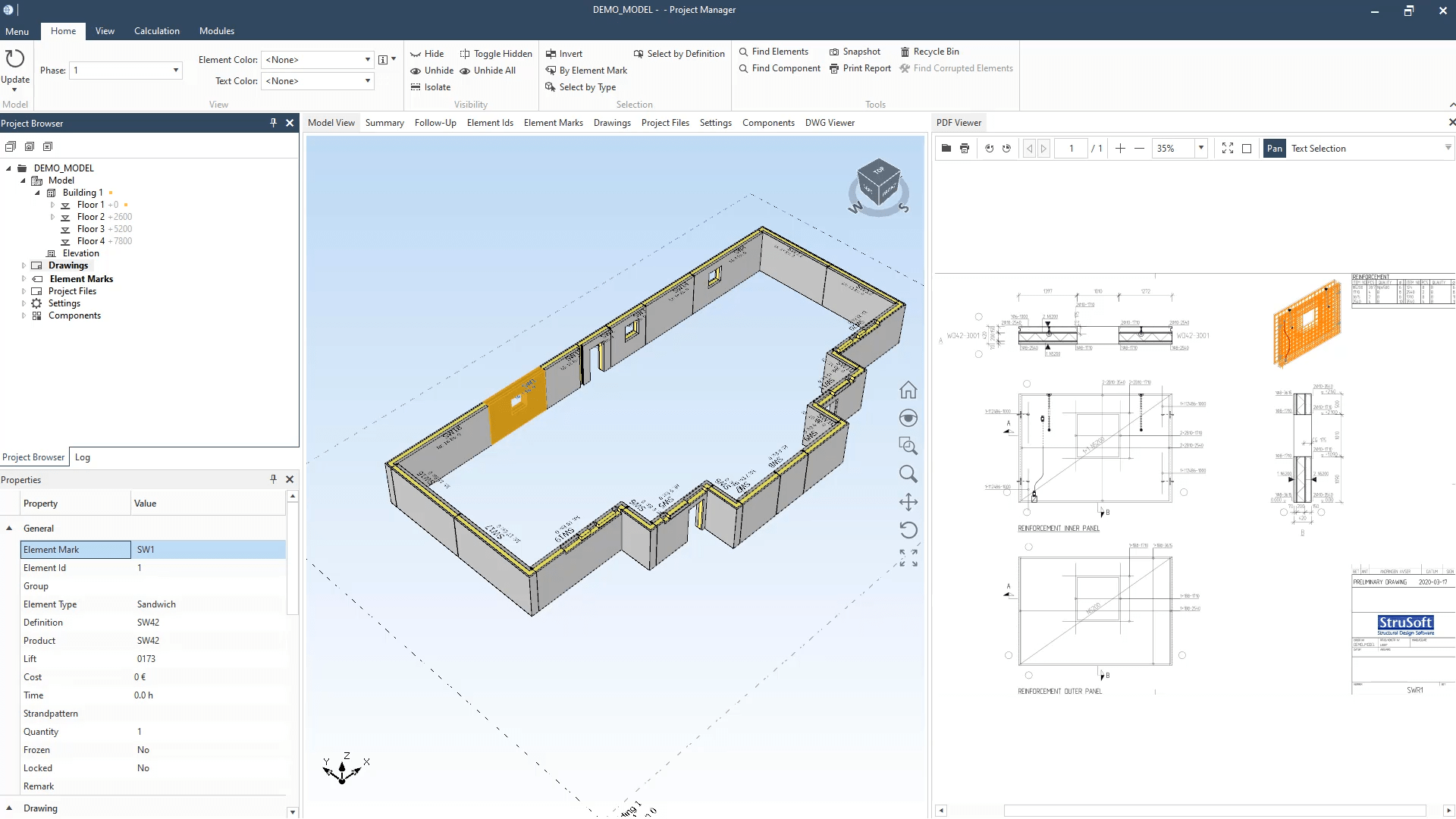

The IMPACT Hollowcore Slab module supports your design and detail hollowcore slabs in 3D, including automatic cast in lifers positioning with automatic core fillings. It creates automatic shop drawings and export files for plotters, automatic sawing machinery, and reports.
Cast-in materials, recesses, or automatic recesses, positioning of prestressed wires or stands, edge details, core fillings, cut zones, or hanger details are just a few of the IMPACT Hollowcore Slab features.
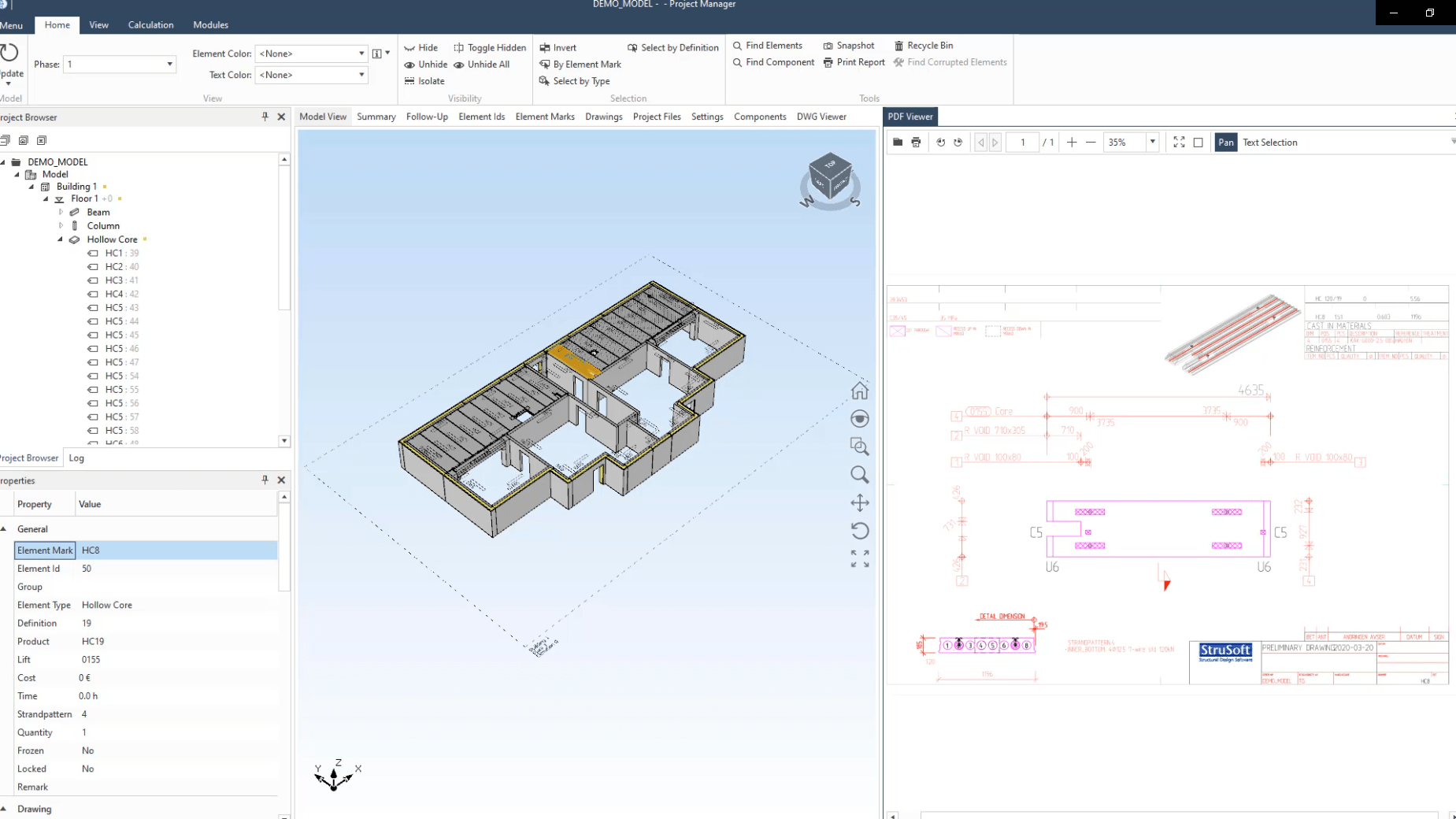

The IMPACT Slab module offers you the chance to design and detail slabs in 3D, including automatic positioning of the cast in lifers. It produces automatic shop drawings, export files for plotters and reports. With IMPACT Slab, you can now draw slabs with any curved shape profile, which is individually helpful for designing balconies. Moreover, together with the Pre-Stress connection module, IMPACT Slab performs prestress load checks on your floor layouts.
With many features, IMPACT Slab can be purchased standalone or as part of the entire IMPACT Design suite.
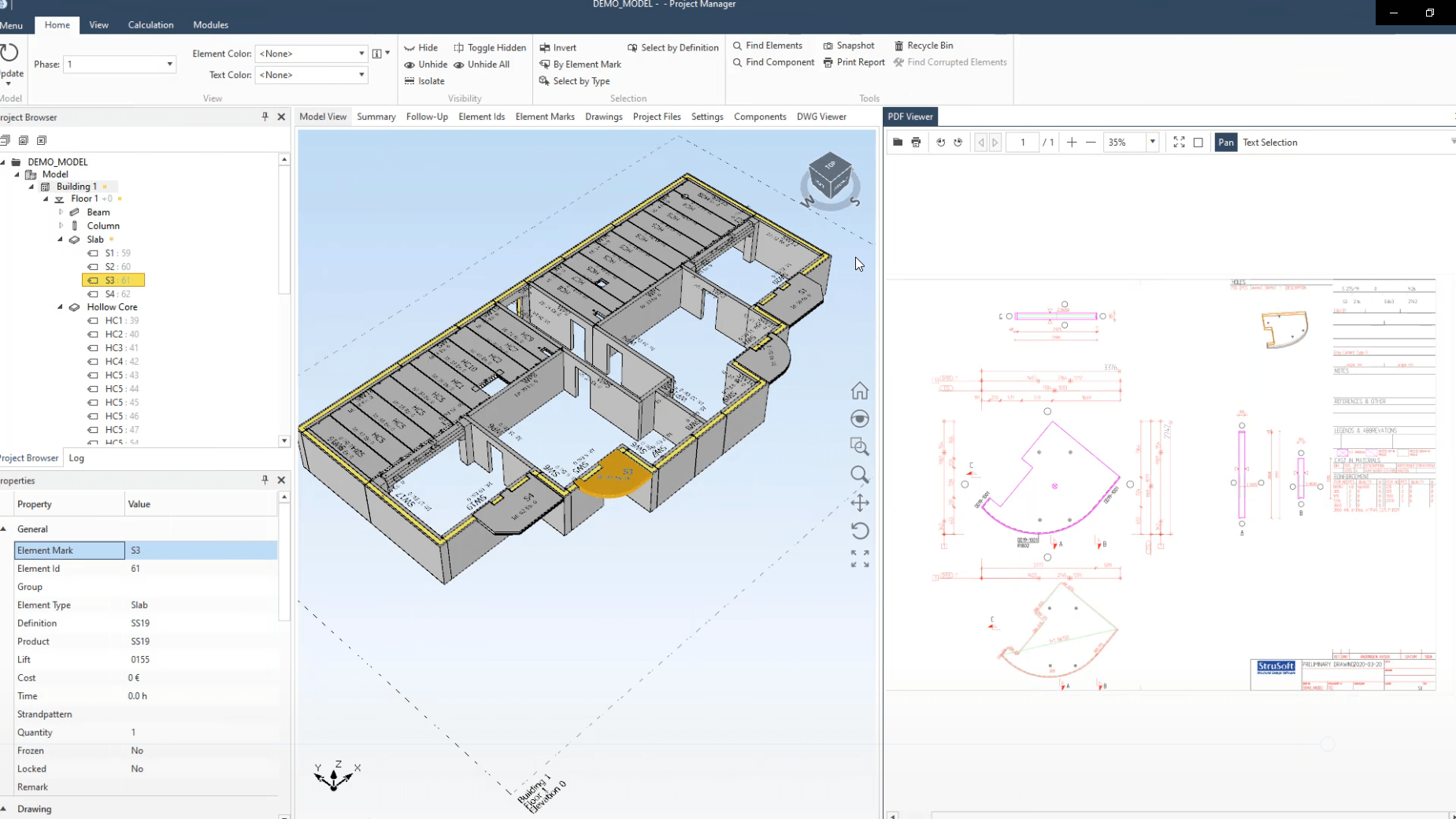

The IMPACT Column & Beam module supports your design and detail precast columns & beams in 3D and includes automatic cast placement in lifters. Any changes you make in the 3D design, plan, elevation, or shop drawing are directly refreshed on all corresponding drawings and models. Your entire column and beam design projects are automatically synchronized with each drawing.
Among the IMPACT Column & Beam features, you can find cast-in materials, corbels on multiple sides, recesses, reinforcement of templates, and many more.
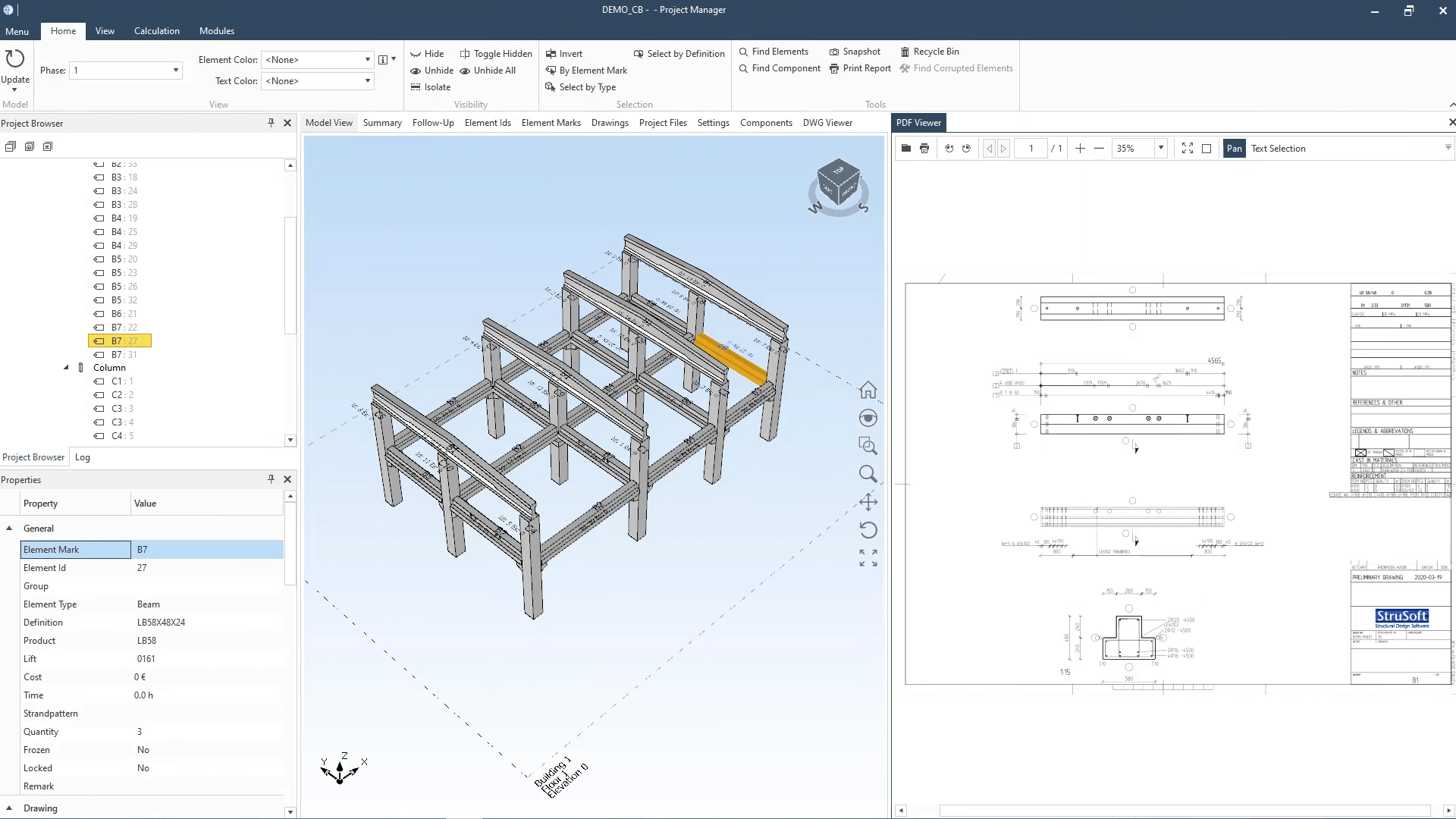

The IMPACT Formslab module supports your design and detail form/half/filigree slabs in 3D, including automatic cast in lifters and lattice girders. It generates shop drawings and reports; connected with the IMPACT Reinforcement module, it provides automated reinforcement templates.
IMPACT Formslab features:
- Cast-in materials
- Recesses
- Lifts
- Placing of lattice girders
- End stops
- Reinforcement of template
- Many more
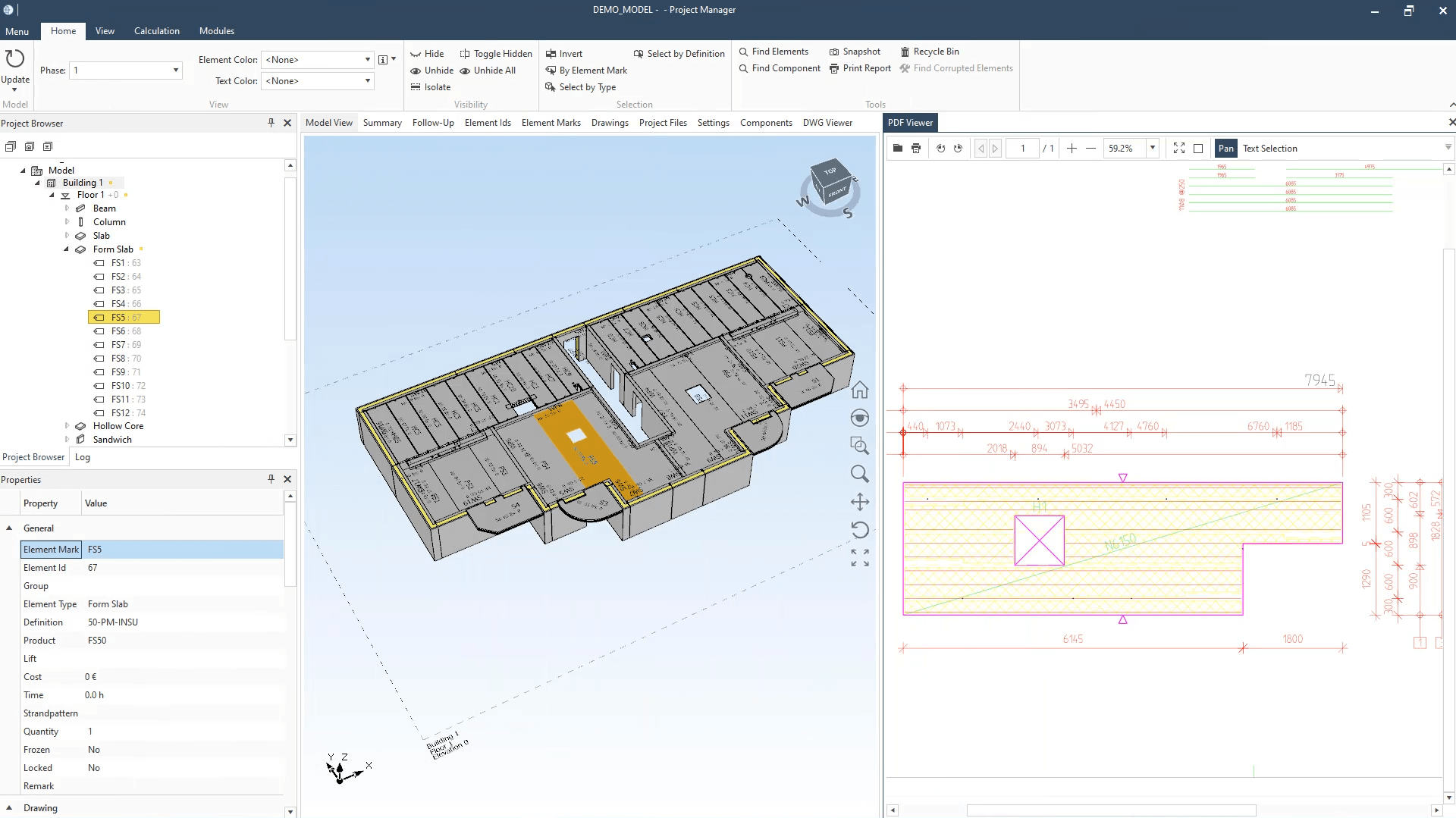

The IMPACT Double Wall module supports your design and detail precast walls in 3D, including automatic cast in lifters, bracing generation, and lattice girders. It produces automatic shop drawings, reports, and, in combination with the IMPACT Reinforcement module, automated reinforcement templates.
IMPACT Double Wall features:
- Electrical keys
- Cast-in materials
- Recesses
- Lifts
- Placing of lattice girders
- End stops
- Openings
- Reinforcement templates
- Many more
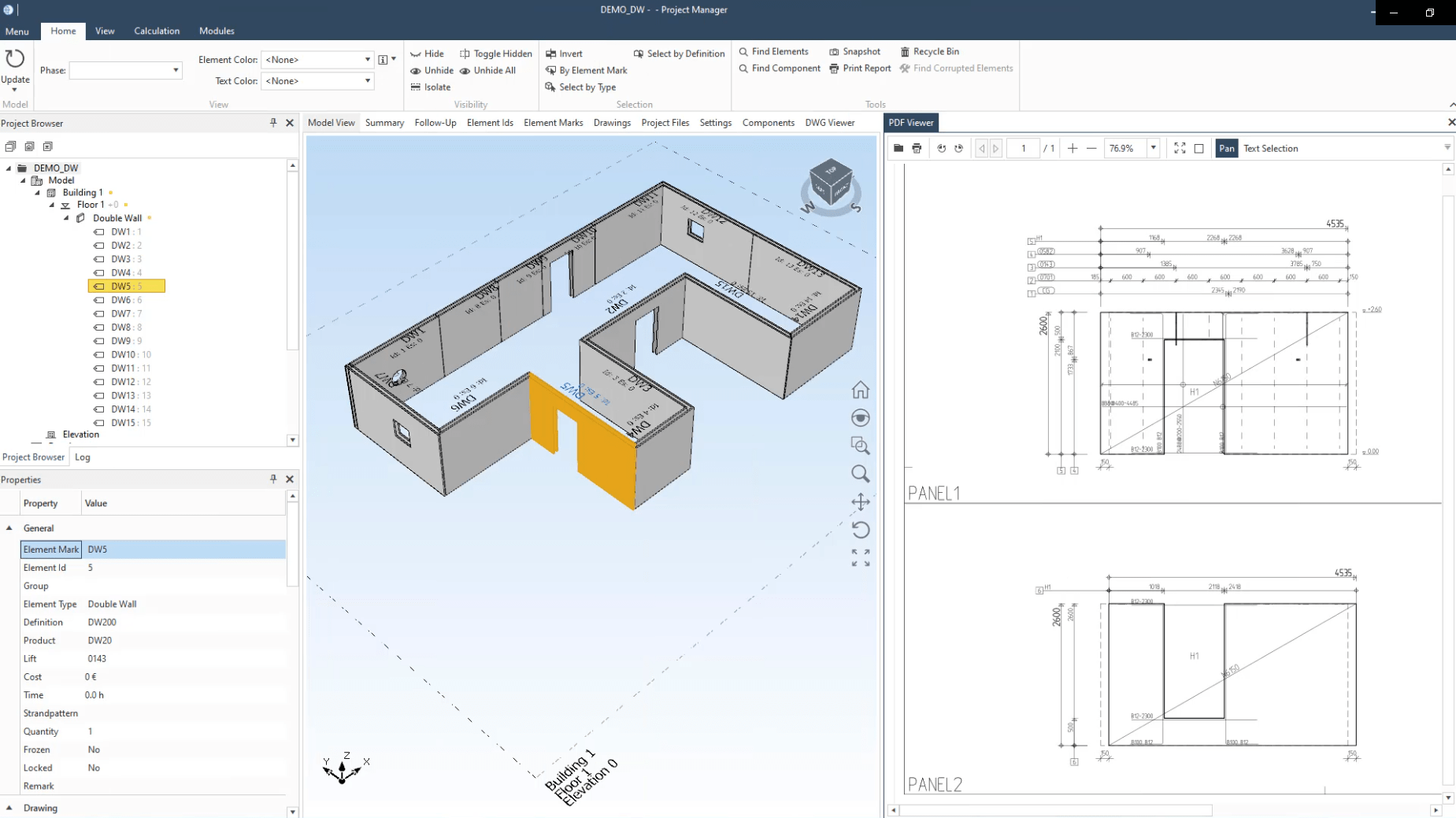

IMPACT Reinforcement offers you the tools you need for generating intelligent steel reinforcement models, drawings, and schedules. IMPACT Reinforcement contains information to define rebar, including bar mark, shape code, leg lengths, end hooks, and material. It provides an intuitive way of describing complex reinforcement for both in-situ (RC) and precast concrete structures, having a plug-in for AutoCAD and BricsCAD.
IMPACT Reinforcement features:
- Automatic Schedules
- Export Data
- Customizable
- Quick drafting of rebar
- Automatic saving of changes
