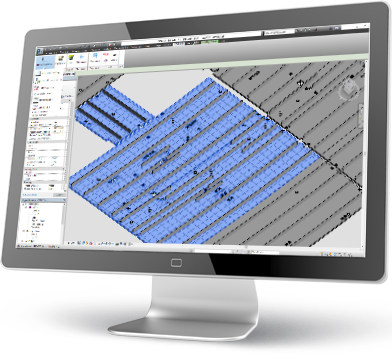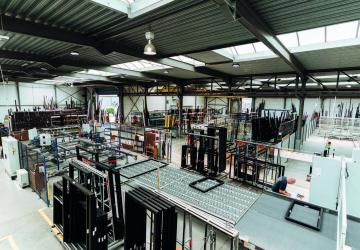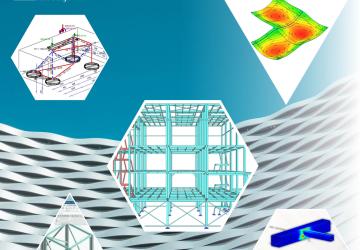IC-Prefab for Revit
IC-Prefab is a powerful and proven application for the prefab floors and walls industry. The development started in the 90s on the basis of AutoCAD. In recent years, investments have been made in the development of IC-Prefab for Revit. The test phase was completed together with a number of renowned concrete factories. IC-Prefab is now available for Revit and a number of factories and drawing offices with the Revit version have now been put into use in the production environment.

BIM
In recent years, design and production based on a Building Information Model (BIM) has increased considerably. According to statistics, the Netherlands is a leader in this. Designing in 3D and exchanging data and models with other designers of the structure offer great advantages:
- Reduction of failure costs through reduction of design and construction errors
- Improvement of planning and delivery times
- Shorten the construction time
- Detailled insight into quantities, costs and revenues of a design
- Reduction of duplication
- Reduction in the number of changes and/or corrections
- Improved insight through 3D visualization
- More control over the design and construction process
The IC-Prefab application is now suitable for Revit. That means that concrete designers can immediately take the design model from the designer of the structure as a starting point to arrive at the production model. By simply clicking on elements, or if necessary 'tracing' elements, the production models are defined. The production model is then detailed and reinforced, after which all data is available for controlling the machines in the factory.
IFC
The end result of the production models can be provided to the other BIM partners. That can be the Revit model itself. Or it can be an export IFC. Various large construction companies have informed us and our customers that the content and quality of the IC-Prefab IFC files are very good. The IFC files are easy to edit within various IFC viewers and other 3D modeling software. And the recognizability and filter options are well arranged.
AutoCAD versus Revit
IC-Prefab has been in use with our customers for many years based on AutoCAD. This platform is and will remain available in the coming years. IC-Prefab based on Revit can be used without any problems in addition to the already used AutoCAD versions. The underlying technology is largely identical for both platforms. This also applies to the content of the underlying data model. The processing of the signed results based on AutoCAD and based on Revit is identical. Both platforms hand over the data to IC-Elms to generate record books and reinforcement records. And from there the machinery is controlled again. This makes it possible to use IC Prefab for AutoCAD and Revit simultaneously next to each other. With this, a smooth and flexible introduction of IC Prefab for Revit is within reach.
IC-Prefab training course
To learn the operation and benefits of IC-Prefab for Revit, various training courses are planned in Nijmegen. During a multi-day course you will be taken step by step into designing and producing based on Revit. It is desirable that you already have some knowledge of Revit. Then the attention during the training can be spent as quickly as possible on IC-Prefab. Go to the Training page for an up-to-date overview of the range and data for IC-Prefab training.
More information?
IC Prefab is now available. Do you want to know more about IC-Prefab for Revit? Then contact Jan Willem Fokkema via telephone +31 88 5678 000 or send a response via the contact form.




